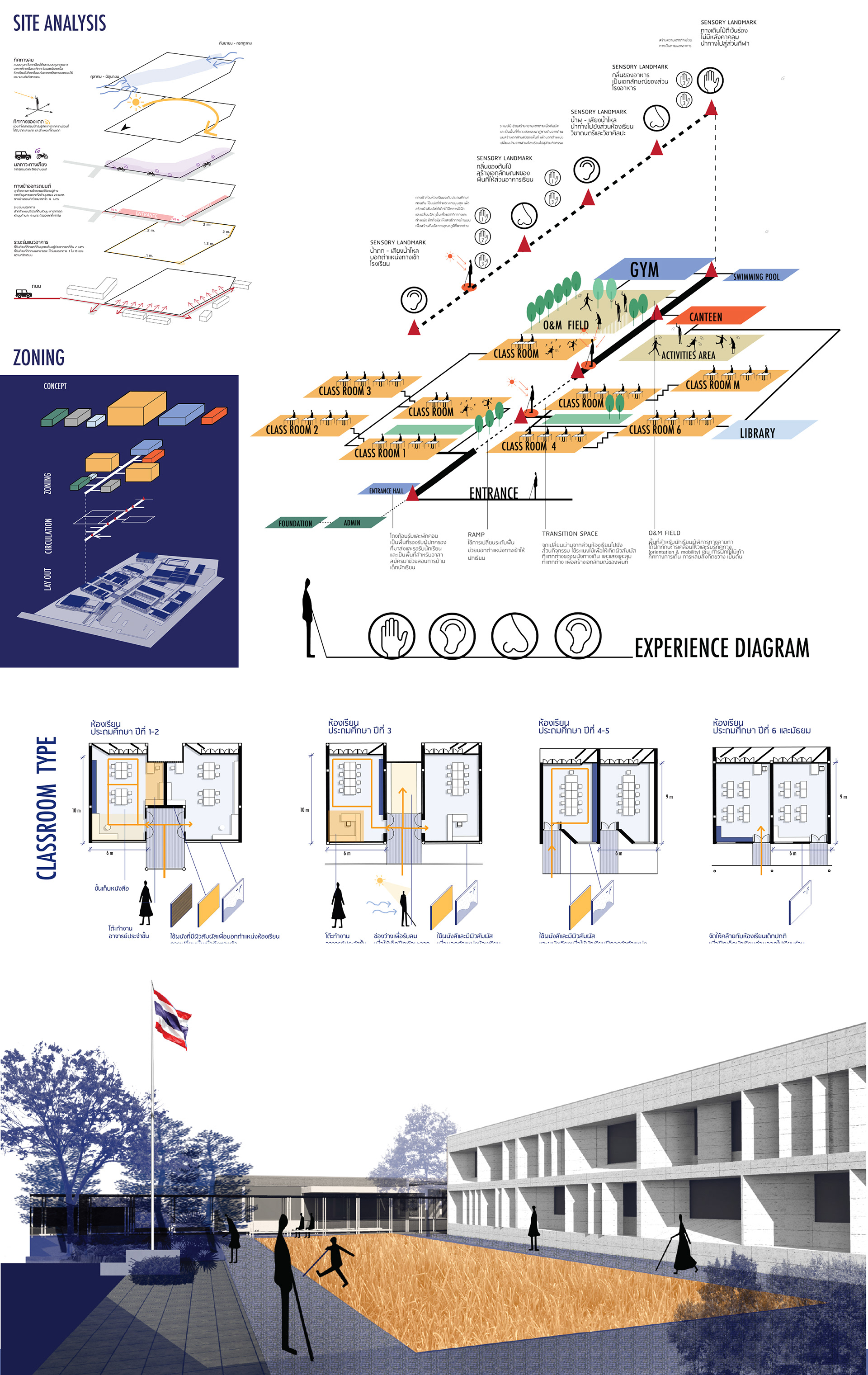
Project Type: Architecture Design Year: 2015
School for the Blind
This project started with my curiosity: if people experienced architecture through visual perception what if my clients are blinds. Moreover, I wanted to challenge myself to create the design that was multisensory and not only visual.
The design concept was "Sensory pathway” which is the main corridor for the school. The corridor contains elements which are sensory clues that enable the visually impaired to perceive and appreciate particular designs such as different floor tile texture, textured wall, fragrant plants, to differentiate the zoning and guide the blind student. Classrooms layout in accordance with the student grade level, the higher the grade the more complex the design is.
From this project. I interviewed the blind and people around them. I discovered that the society branded the blinds as a problem, disable people. From my perspective, This issue is caused by the society’s inability to design proper communications that reach everyone equally and by the lack of empathy for people who are blind, regardless of their blindness.